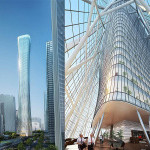Category: Science
Created by: Zhangjie
Number of Blossarys: 7
 English (EN)
English (EN) Chinese, Simplified (ZS)
Chinese, Simplified (ZS) Greek (EL)
Greek (EL) German (DE)
German (DE) French, Canadian (CF)
French, Canadian (CF) Indonesian (ID)
Indonesian (ID)
 Tamil (TA)
Tamil (TA) Japanese (JA)
Japanese (JA) Chinese, Traditional (ZT)
Chinese, Traditional (ZT) Korean (KO)
Korean (KO) Polish (PL)
Polish (PL) Portuguese, Brazilian (PB)
Portuguese, Brazilian (PB)
181 Fremont Street is an 802 ft (244 m) office and residential tower under construction in the South of Market District of San Francisco, California. The building, designed by Heller Manus Architects, features a slender and exoskeleton design with a large spire ascending from its crown. It comprises 410,000 square feet (38,200 sq meter) of office space on the lower 33 floors and 74 ultra-luxury condos in the top 15 floors. Retail space on the fifth floor will connect via sky bridge to the 5.4-acre Rooftop Park above the Transbay Transit Center. The 36th floor contains residential amenities and a two-story open air terrace. Upon completion in 2016, the tower will be the third tallest building in the city, after the Transamerica Pyramid and the Salesforce tower. The tower will also be the tallest mixed-use building in San Francisco, and the tallest in the Western United States. Located diagonally across from the Salesforce Tower (formerly the Transbay Tower), 181 Fremont joins several other buildings designed to catalyze the San Francisco Transbay development area, the city's biggest wave of building development since the 1980s. Jay Paul Company, the San Francisco-based real estate developer known for innovative projects throughout California, will build the tower and pursue LEED certification.
181 フリーモント ・ ストリートは 802 フィート (244 m) のオフィスおよび住宅タワー、南の市場地区の San Francisco、カリフォルニア州で建設中です。ヘラー マヌス建築家によって設計された建物はその冠から昇順大きな尖塔ほっそりと外骨格のデザインを備えています。上部 15 階で 74 超高級コンドミニアムと低い 33 階のオフィス スペースの 410,000 平方フィート (38,200 平方メートル) で構成されています。5 階小売りスペースはトランスベイ ・ トランジット センター上記 5.4 エーカーの屋上公園をスカイ ブリッジ経由で接続します。36 階には、住宅設備や 2 階建てのオープンエアのテラスが含まれます。 、2016 年の完了時に、タワー 3 番目になるトランス アメリカ ピラミッドと Salesforce タワーの後、市内で最も高い建物します。タワーは、高い混合用途ビルにおける San Francisco および最も高い米国西部にもなります。181 フリーモント Salesforce タワー (旧トランスベイ ・ タワー) の斜め向かい、San Francisco トランスベイ ・開発地域、1980 年代以降の開発の都市の最大の波を触媒するために設計されたいくつかの他の建物を結合します。 ジェイ Paul 会社、カリフォルニア州全体の革新的なプロジェクトのために知られているサン Francisco ベースの不動産開発者は、タワーを構築し、LEED 認定を追求します。
By: Zhangjie


